J.P.
McNaughton Barn |
|
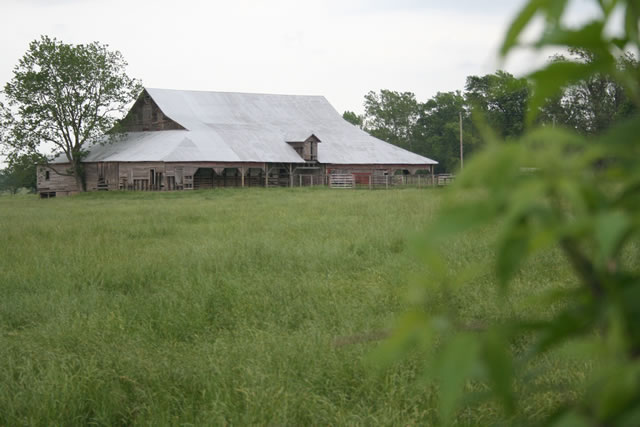 May 2007 |
|
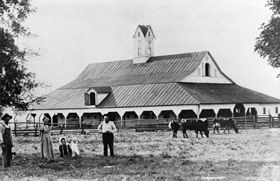 1906 |
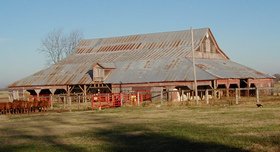 December 2001 |
| The McNaughton Barn, built in 1893, is a three and a half story, wooden barn with a Dutch hip roof. The building, feature a long, low profile, a gabled peak above the hay loft, and gabled dormers. Today, the McNaughton Barn continues to be part of a working ranch as it stands alone on a rising hill surrounded by corrals and grazing cattle. | The McNaughton Barn was listed on the National Registry of Historic Places in 1992. ...see the barn on Wikipedia |
| The general form of this multi-purpose barn is in a large symmetrical rectangular shape measuring eighty feet by one hundred twenty feet. The dominant visual aspect is its long and low roof area with a single gabled dormer on the south. The roof extends over the livestock entrances on the south and east sides of the brace posts. The barn stands on a limestone foundation, dug from the hill itself. The two aisles for horse stalls have a dirt floor as part of the foundation. | The interior arrangement of the first floor has sixteen stalls for large work horses and ten stalls for riding horses and stallions. Each stall has a small window, grain bin, and a hay trough which is fed by a chute from the second floor above. The first floor also has four large grain storage areas, floor scales to weigh wagon-loads of grain, three tack rooms, an office, a repair and storage area, and a grain chute v-system from the second floor grain storage. |
| Wide and sturdy stairs lead up to the second floor. The area directly above the first floor horse stalls and grain storage room is enclosed. The second floor also has a room to the left of the stairs that slept travelers and three enclosed grain columns. | A narrower set of stairs leads up to the third and final floor. One-third of this floor was left open to allow the second floor hay to cure. In the past, a pulley system with trap doors to the first floor was used to elevate grain. It was then poured into one of the three grain column openings on this floor. |
Restoration, Begun
November 2001 |
|
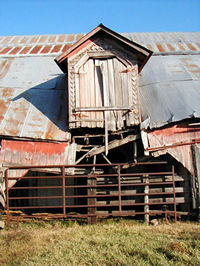 |
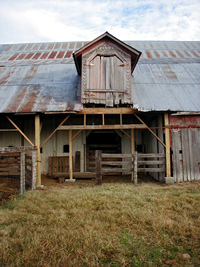 |
Restoration continues....2002 |
|
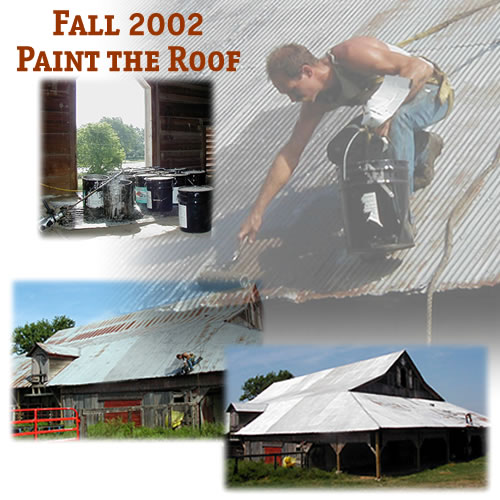 This barn is steep. This barn is huge. This barn has a new coat
of paint!!! |
|

 McNaughten
Barn
McNaughten
Barn 